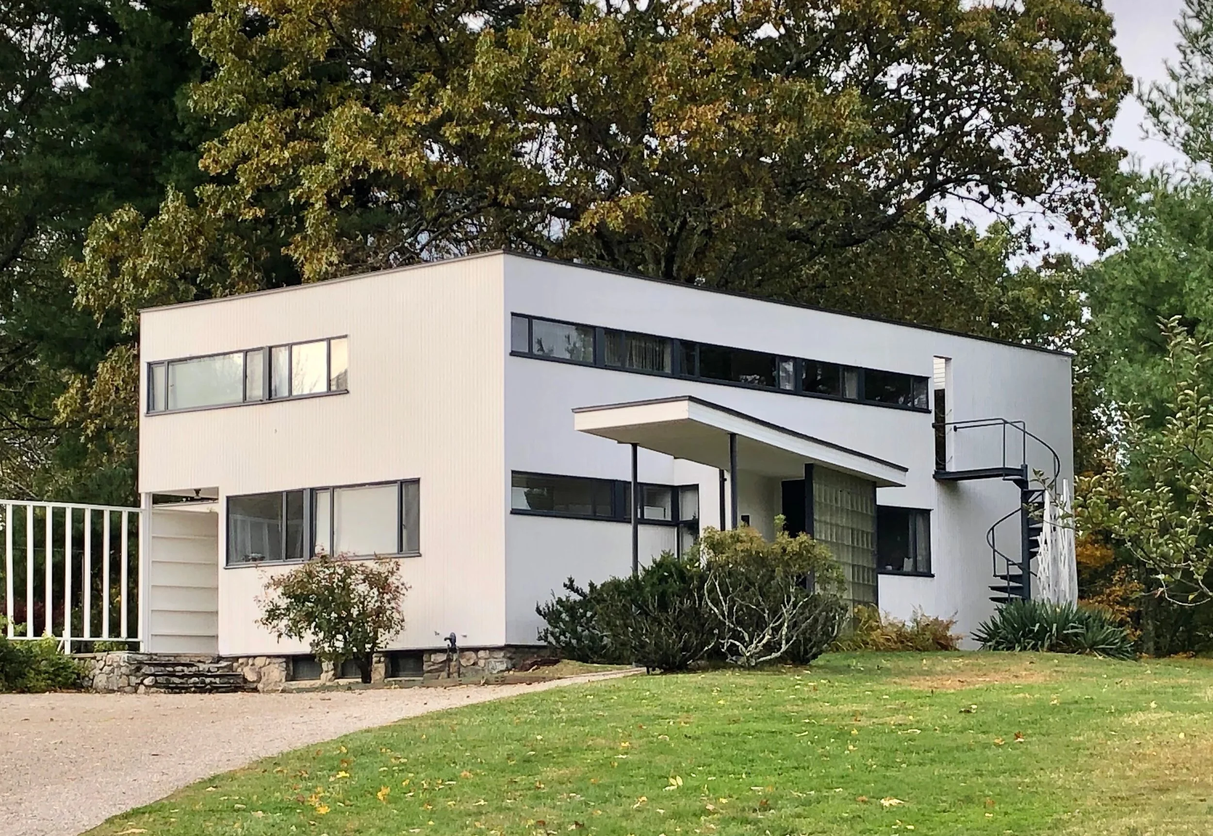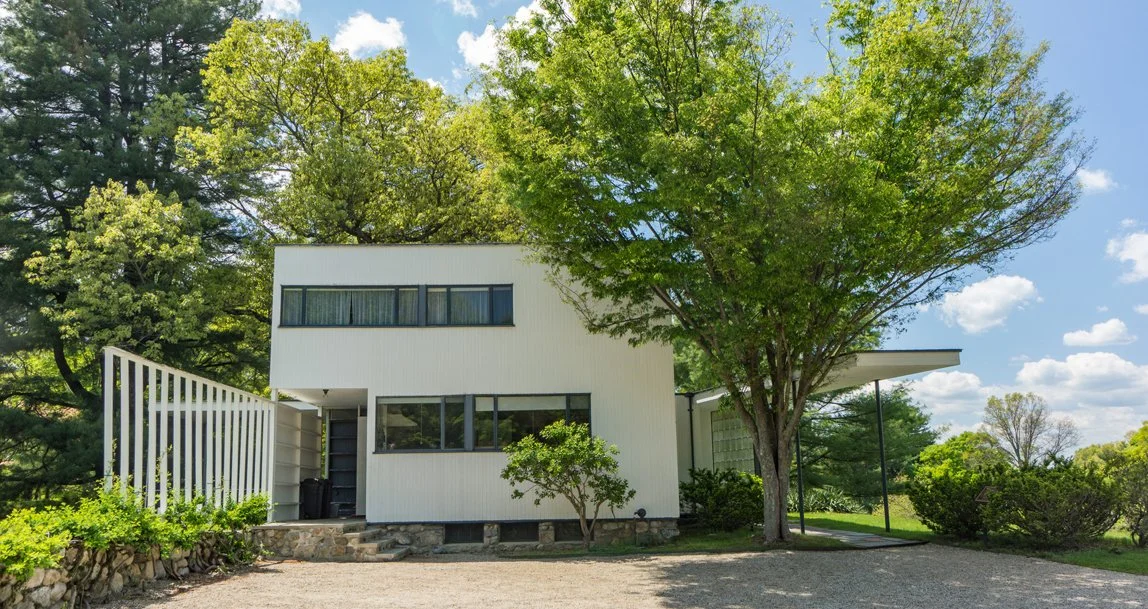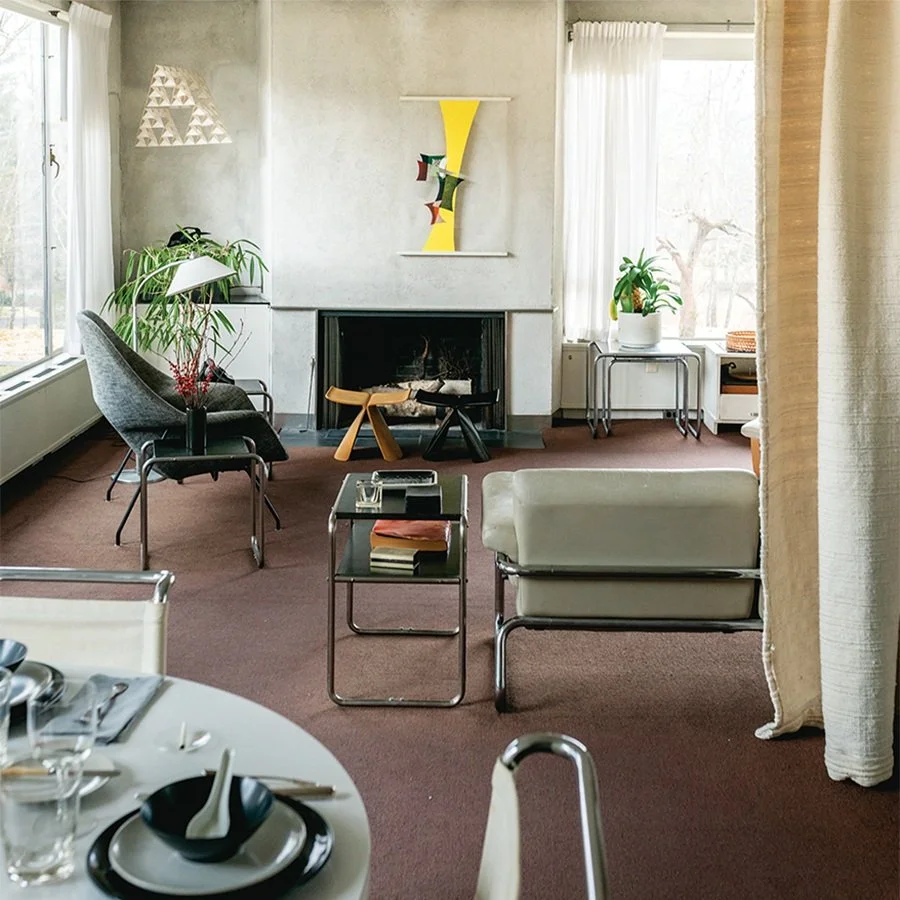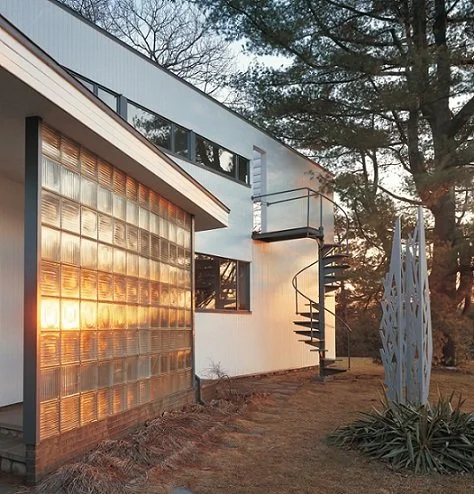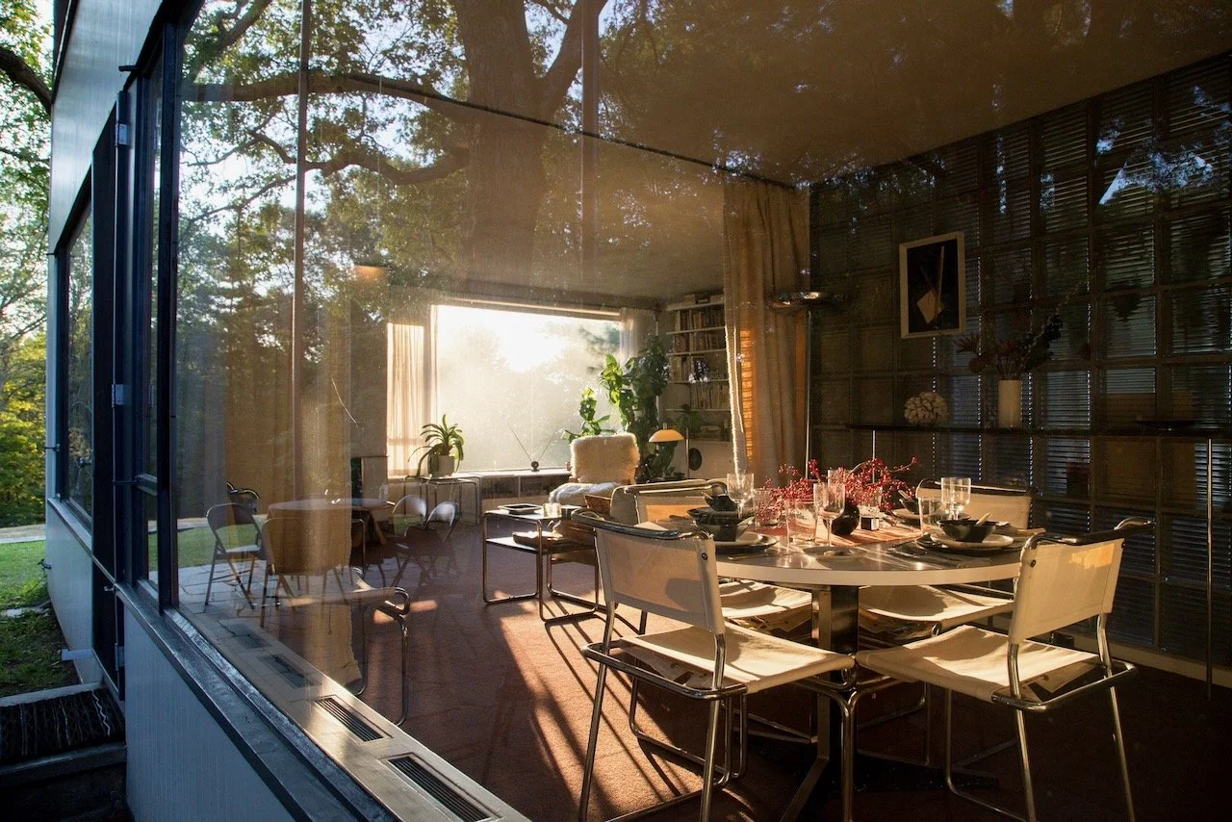HISTORIC HOME FEATURE: GROPIOUS HOUSE:
The Gropius House, a historic and architectural gem in Lincoln, Massachusetts—designed by Bauhaus founder Walter Gropius and now a museum preserved by Historic New England.
Why It Matters
Architectural Icon & Landmark
Designed by Walter Gropius in 1938 as his family home, the Gropius House exemplifies the Bauhaus principle of merging simplicity, function, and modern materials with traditional New England architectural forms. It was designated a National Historic Landmark in 2000.
A Modern Home in New England Setting
The design integrates practical, mass-produced elements like glass blocks and acoustic plaster with familiar colonial features—like clapboard siding, fieldstone foundation, and a screened porch—creating a timeless, regionally grounded modern home.
Living Museum
The house is largely preserved as it was when Gropius lived there, complete with furniture by Bauhaus designer Marcel Breuer, artwork from Joan Miró and Josef Albers, and daily objects—making it feel lived-in, not staged
Family-Centered Design
Gropius’s wife, Ise, led the landscaping—planting local trees and vines to blend the home into its surroundings—while their daughter Ati’s wish for a private entrance led to the creation of the outdoor spiral staircase.
An Educational Legacy
Gropius intended the house to be both a home and a teaching tool—a living example of modernist architecture and integrated design that continues to inspire visitors and architecture students.
At a Glance
Feature | Why It Stands Out
Modernist Design in New England | Beautiful blend of Bauhaus style with traditional architecture
Unchanged Interiors | Mostly original furnishings, artwork, and layout
Natural Integration | Thoughtful landscaping that respects its surroundings
Purposeful Design | A home created as both a residence and an architectural lesson
